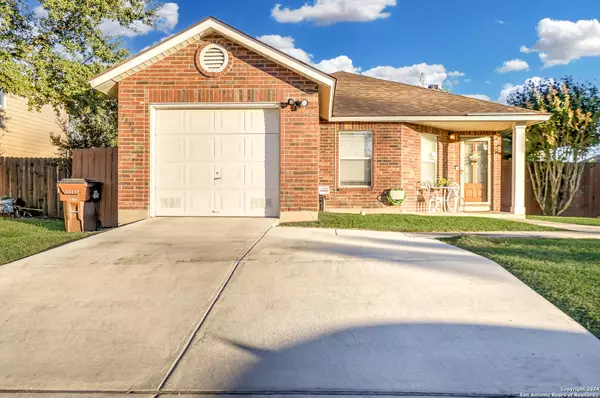7836 CLIPPER PASS San Antonio, TX 78254-1756
UPDATED:
12/05/2024 08:06 AM
Key Details
Property Type Single Family Home
Sub Type Single Residential
Listing Status Active
Purchase Type For Sale
Square Footage 1,305 sqft
Price per Sqft $187
Subdivision Bridgewood
MLS Listing ID 1825458
Style One Story
Bedrooms 3
Full Baths 2
Construction Status Pre-Owned
HOA Fees $350/ann
Year Built 2001
Annual Tax Amount $4,338
Tax Year 2024
Lot Size 5,706 Sqft
Lot Dimensions 52' x 113'
Property Description
Location
State TX
County Bexar
Area 0103
Rooms
Master Bathroom Main Level 9X6 Tub/Shower Combo
Master Bedroom Main Level 12X14 DownStairs, Walk-In Closet, Ceiling Fan, Full Bath
Bedroom 2 Main Level 10X12
Bedroom 3 Main Level 10X10
Dining Room Main Level 12X14
Kitchen Main Level 9X10
Family Room Main Level 14X17
Interior
Heating Central, Heat Pump
Cooling One Central, Heat Pump
Flooring Ceramic Tile, Laminate
Inclusions Ceiling Fans, Washer Connection, Dryer Connection, Microwave Oven, Stove/Range, Disposal, Dishwasher, Ice Maker Connection, Water Softener (owned), Smoke Alarm, Electric Water Heater, Garage Door Opener, Private Garbage Service
Heat Source Electric
Exterior
Parking Features One Car Garage
Pool None
Amenities Available Pool, Clubhouse, Park/Playground, Sports Court, BBQ/Grill, Basketball Court
Roof Type Composition
Private Pool N
Building
Foundation Slab
Sewer Sewer System
Water Water System
Construction Status Pre-Owned
Schools
Elementary Schools Ward
Middle Schools Jefferson Jr High
High Schools Taft
School District Northside
Others
Acceptable Financing Conventional, FHA, VA, Cash, USDA
Listing Terms Conventional, FHA, VA, Cash, USDA



