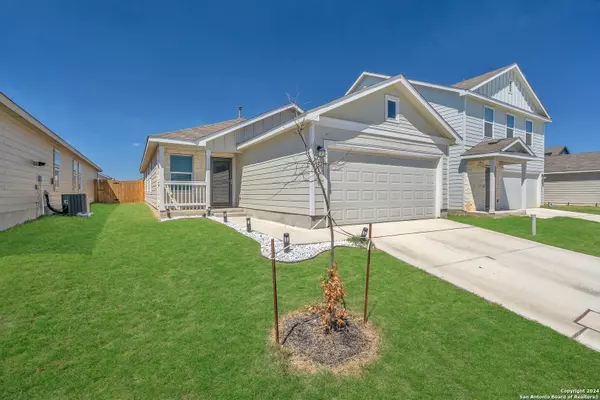2919 GUSTAVO DR Converse, TX 78109-1876
Aurelia (Orey) Coronado-Russell
Real Broker, LLC | 210-379-0101
orey.russell@gmail.com +1(210) 379-0101UPDATED:
12/07/2024 08:07 AM
Key Details
Property Type Single Family Home
Sub Type Single Residential
Listing Status Active
Purchase Type For Sale
Square Footage 1,450 sqft
Price per Sqft $172
Subdivision Paloma
MLS Listing ID 1813029
Style One Story
Bedrooms 3
Full Baths 2
Construction Status Pre-Owned
HOA Fees $40/qua
Year Built 2022
Annual Tax Amount $5,317
Tax Year 2024
Lot Size 4,617 Sqft
Property Description
Location
State TX
County Bexar
Area 1700
Rooms
Master Bathroom Main Level 1X1 Tub/Shower Combo
Master Bedroom Main Level 14X16 DownStairs, Walk-In Closet, Full Bath
Bedroom 2 Main Level 112X10
Bedroom 3 Main Level 12X10
Dining Room Main Level 10X16
Kitchen Main Level 10X9
Family Room Main Level 18X16
Interior
Heating Central
Cooling One Central
Flooring Laminate
Inclusions Washer Connection, Dryer Connection, Self-Cleaning Oven, Stove/Range, Gas Cooking, Refrigerator, Disposal, Dishwasher, Water Softener (Leased), Vent Fan, Smoke Alarm, Security System (Leased), Gas Water Heater, Garage Door Opener, In Wall Pest Control, Plumb for Water Softener, Solid Counter Tops, City Garbage service
Heat Source Electric
Exterior
Parking Features Two Car Garage
Pool None
Amenities Available Park/Playground, Basketball Court
Roof Type Composition
Private Pool N
Building
Foundation Slab
Sewer City
Water City
Construction Status Pre-Owned
Schools
Elementary Schools Tradition
Middle Schools East Central
High Schools East Central
School District East Central I.S.D
Others
Acceptable Financing Conventional, FHA, VA, Cash
Listing Terms Conventional, FHA, VA, Cash



