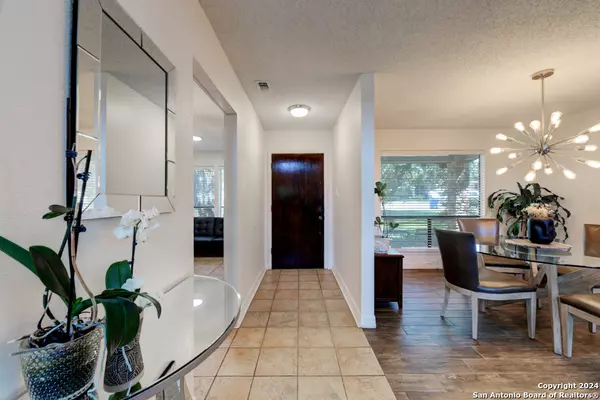2314 ENCINO HOLW San Antonio, TX 78259-2001
Aurelia (Orey) Coronado-Russell
Real Broker, LLC | 210-379-0101
orey.russell@gmail.com +1(210) 379-0101UPDATED:
12/07/2024 08:07 AM
Key Details
Property Type Single Family Home
Sub Type Single Residential
Listing Status Active
Purchase Type For Sale
Square Footage 1,972 sqft
Price per Sqft $197
Subdivision Encino Park
MLS Listing ID 1804198
Style Two Story,Traditional
Bedrooms 3
Full Baths 2
Construction Status Pre-Owned
HOA Fees $478/ann
Year Built 1984
Annual Tax Amount $8,278
Tax Year 2022
Lot Size 10,410 Sqft
Property Description
Location
State TX
County Bexar
Area 1802
Rooms
Master Bathroom Main Level 15X16 Shower Only, Double Vanity
Master Bedroom Main Level 15X16 Split, DownStairs, Outside Access, Walk-In Closet, Ceiling Fan, Full Bath
Bedroom 2 Main Level 11X11
Bedroom 3 Main Level 11X13
Living Room Main Level 16X24
Dining Room Main Level 11X12
Kitchen Main Level 10X14
Family Room 2nd Level 15X16
Interior
Heating Central, Heat Pump
Cooling One Central
Flooring Carpeting, Ceramic Tile
Inclusions Ceiling Fans, Chandelier, Washer Connection, Dryer Connection, Cook Top, Built-In Oven, Self-Cleaning Oven, Microwave Oven, Disposal, Dishwasher, Ice Maker Connection, Water Softener (owned), Wet Bar, Vent Fan, Smoke Alarm, Electric Water Heater, Garage Door Opener, Solid Counter Tops, City Garbage service
Heat Source Electric
Exterior
Exterior Feature Patio Slab, Covered Patio, Deck/Balcony, Privacy Fence, Sprinkler System, Storage Building/Shed, Has Gutters, Mature Trees, Screened Porch
Parking Features Two Car Garage, Attached
Pool In Ground Pool
Amenities Available Pool, Tennis, Park/Playground, Sports Court, BBQ/Grill, Basketball Court
Roof Type Composition
Private Pool Y
Building
Lot Description On Greenbelt, City View, Mature Trees (ext feat), Level
Foundation Slab
Sewer Sewer System
Water Water System
Construction Status Pre-Owned
Schools
Elementary Schools Encino Park
Middle Schools Tejeda
High Schools Johnson
School District North East I.S.D
Others
Miscellaneous Virtual Tour
Acceptable Financing Conventional, FHA, VA, Cash
Listing Terms Conventional, FHA, VA, Cash



