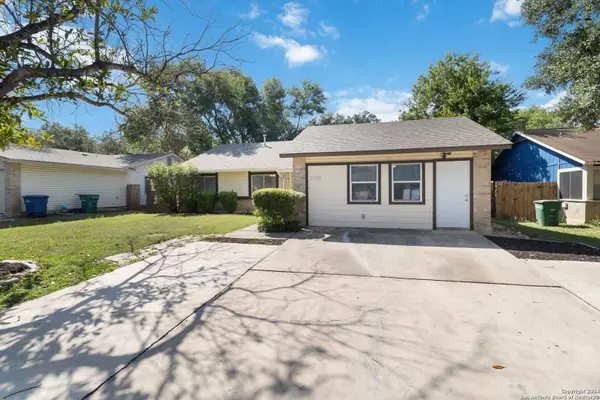5722 MISTY GLN San Antonio, TX 78247-1373
UPDATED:
11/22/2024 08:06 AM
Key Details
Property Type Single Family Home
Sub Type Single Residential
Listing Status Active
Purchase Type For Sale
Square Footage 1,600 sqft
Price per Sqft $161
Subdivision High Country
MLS Listing ID 1800769
Style One Story
Bedrooms 5
Full Baths 3
Construction Status Pre-Owned
Year Built 1982
Annual Tax Amount $7,441
Tax Year 2023
Lot Size 7,797 Sqft
Property Description
Location
State TX
County Bexar
Area 1500
Rooms
Master Bathroom Main Level 8X5 Shower Only, Single Vanity
Master Bedroom Main Level 12X13 DownStairs, Walk-In Closet, Ceiling Fan, Full Bath
Bedroom 2 Main Level 10X9
Bedroom 3 Main Level 9X9
Bedroom 4 Main Level 12X10
Bedroom 5 Main Level 13X10
Living Room Main Level 14X16
Kitchen Main Level 10X9
Interior
Heating Central
Cooling One Central, One Window/Wall
Flooring Vinyl
Inclusions Ceiling Fans, Washer Connection, Dryer Connection, Stove/Range, Disposal, Dishwasher, Ice Maker Connection, Smoke Alarm, Gas Water Heater, Solid Counter Tops, Carbon Monoxide Detector, City Garbage service
Heat Source Natural Gas
Exterior
Exterior Feature Patio Slab, Covered Patio, Privacy Fence, Has Gutters, Mature Trees
Parking Features Converted Garage
Pool None
Amenities Available None
Roof Type Composition
Private Pool N
Building
Lot Description Mature Trees (ext feat)
Foundation Slab
Sewer Sewer System
Water Water System
Construction Status Pre-Owned
Schools
Elementary Schools Steubing Ranch
Middle Schools Harris
High Schools Madison
School District North East I.S.D
Others
Miscellaneous Investor Potential
Acceptable Financing Conventional, FHA, VA, Cash
Listing Terms Conventional, FHA, VA, Cash



