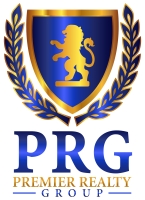10125 Castletown Drive, El Paso, TX 79925
Property Photos

Would you like to sell your home before you purchase this one?
Priced at Only: $250,000
For more Information Call:
Address: 10125 Castletown Drive, El Paso, TX 79925
Property Location and Similar Properties
- MLS#: 922344 ( Residential )
- Street Address: 10125 Castletown Drive
- Viewed: 5
- Price: $250,000
- Price sqft: $165
- Waterfront: No
- Year Built: 1961
- Bldg sqft: 1519
- Bedrooms: 3
- Total Baths: 2
- Full Baths: 2
- Additional Information
- Geolocation: 32 / -106
- County: EL PASO
- City: El Paso
- Zipcode: 79925
- Subdivision: Scotsdale
- Elementary School: Scotsdale
- Middle School: Eastwoodm
- High School: Eastwood
- Provided by: eXp Realty LLC

- DMCA Notice
-
DescriptionSituated in a desirable neighborhood, 10125 Castletown Drive offers a perfect combination of space, comfort, and convenience. As you approach the property, you'll immediately notice the expansive front yard, complete with a large driveway and fully fenced for added privacy and security. Inside, you'll find two inviting living areas, ideal for relaxing or entertaining. The kitchen is a standout, with plenty of storage, quality appliances, a kitchen bar counter, and a separate dining area. The master bedroom is a private retreat, featuring an ensuite bath with a walk in shower, vanity sink, and a walk in closet. The expansive backyard is perfect for family gatherings and outdoor enjoyment, with a storage shed for added convenience. An old, shaded tree adds character and comfort to the outdoor space. Additionally, this home features a new roof. With its thoughtful design and spacious layout, this home is perfect for those seeking both style and practicality. Don't miss the chance to make it yours!
Payment Calculator
- Principal & Interest -
- Property Tax $
- Home Insurance $
- HOA Fees $
- Monthly -
Features
Building and Construction
- Exterior Features: Walled Backyard
- Flooring: Tile
- Roof: Shingle, Composition
Land Information
- Lot Features: Standard Lot
School Information
- High School: Eastwood
- Middle School: Eastwoodm
- School Elementary: Scotsdale
Eco-Communities
- Water Source: City
Utilities
- Cooling: Evaporative Cooling
- Heating: Forced Air
- Sewer: Public Sewer
Finance and Tax Information
- Tax Year: 2024
Other Features
- Appliances: Cooktop, Dishwasher, Gas Water Heater, Microwave, Range Hood
- Interior Features: 2+ Living Areas, Ceiling Fan(s), Walk-In Closet(s)
- Legal Description: 26 SCOTSDALE #3 LOT 17
- Parcel Number: S23799902608100
- Style: 1 Story
- Zoning Code: R3
Similar Properties















































