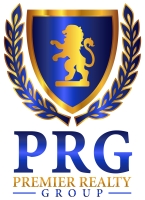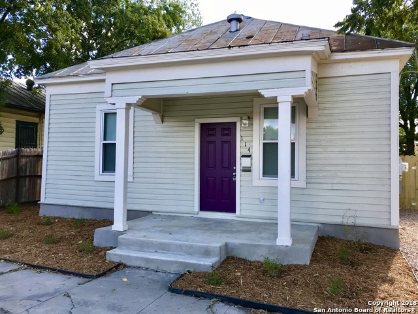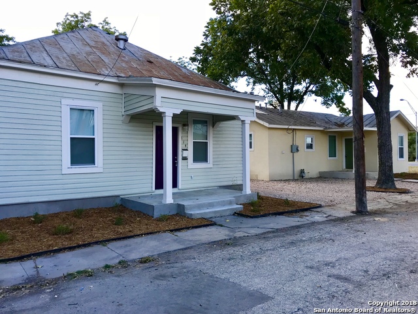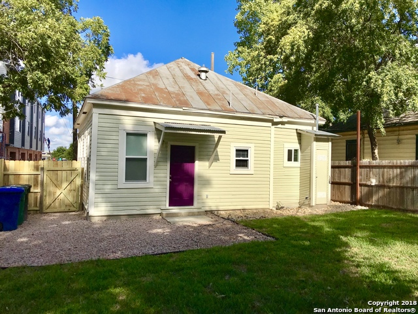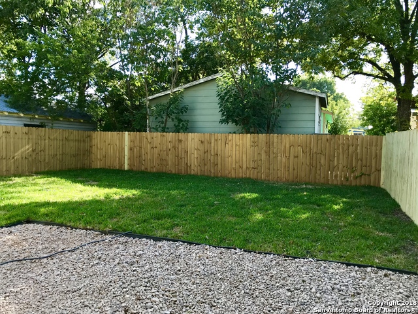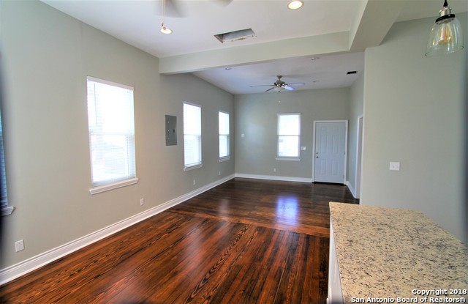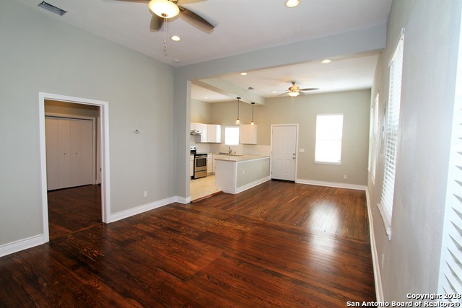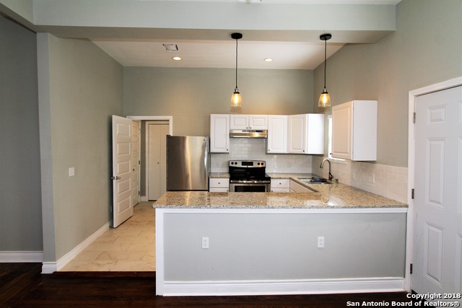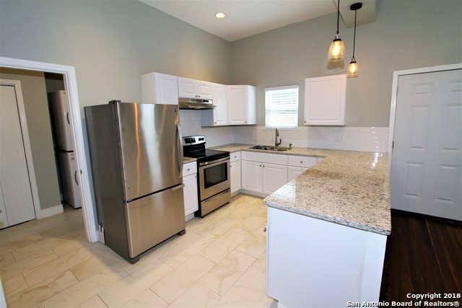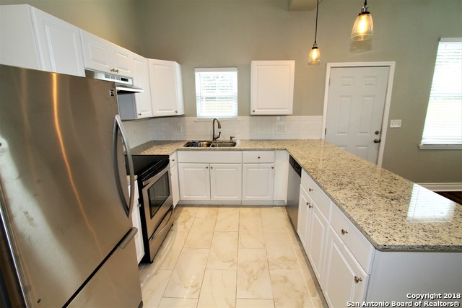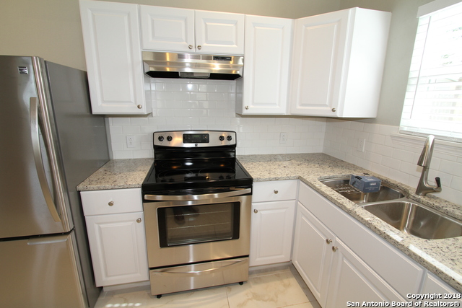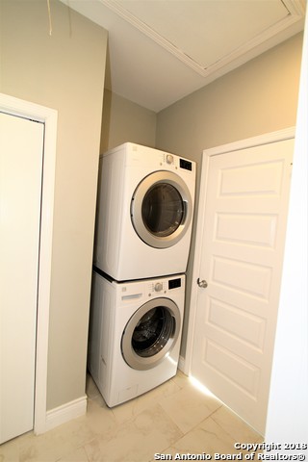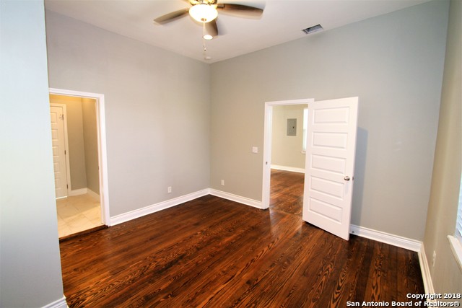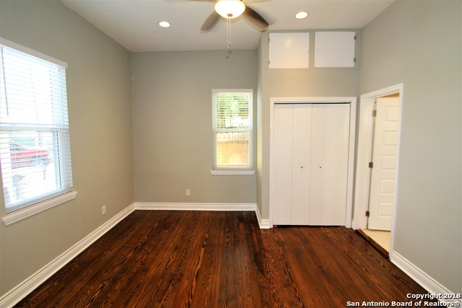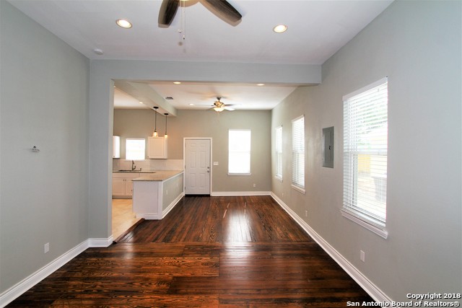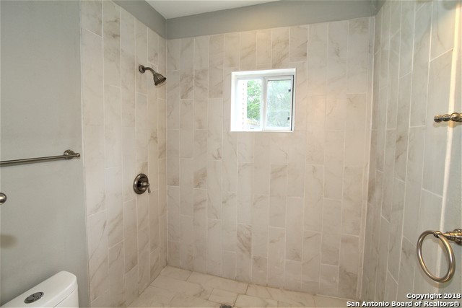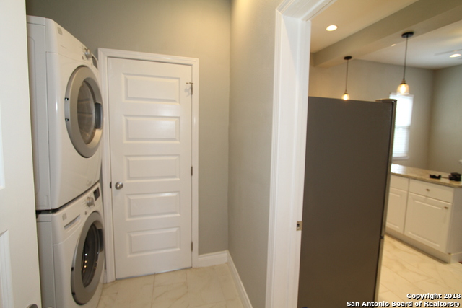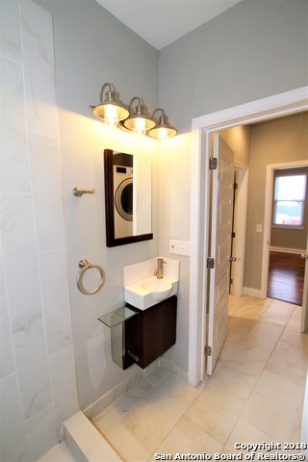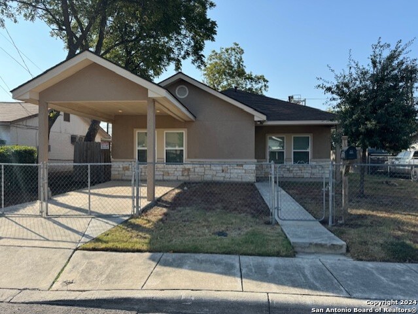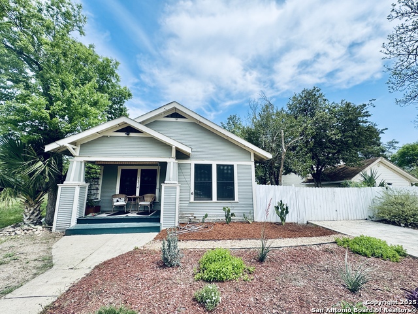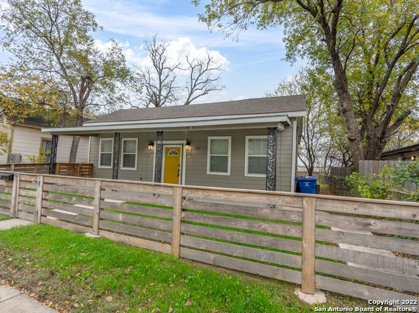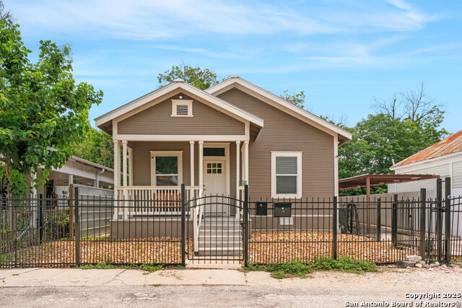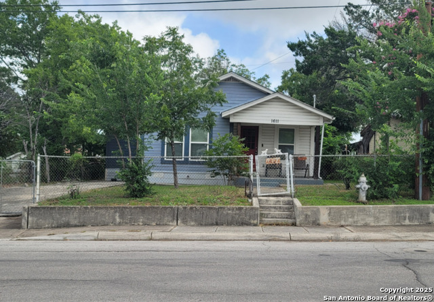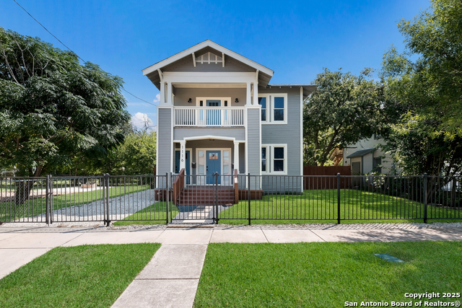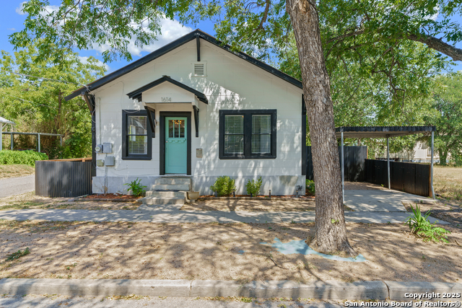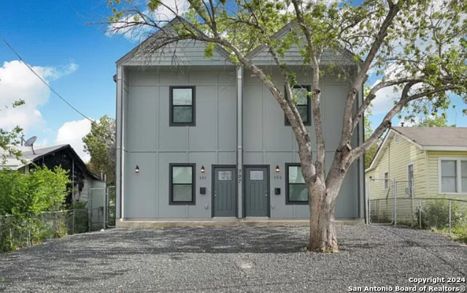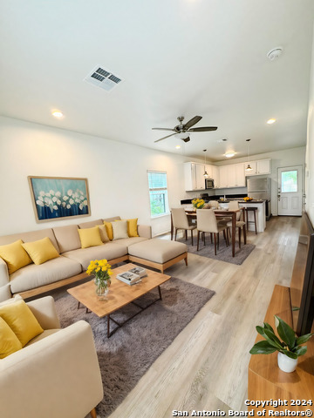114 Oleander St, San Antonio, TX 78208
Property Photos
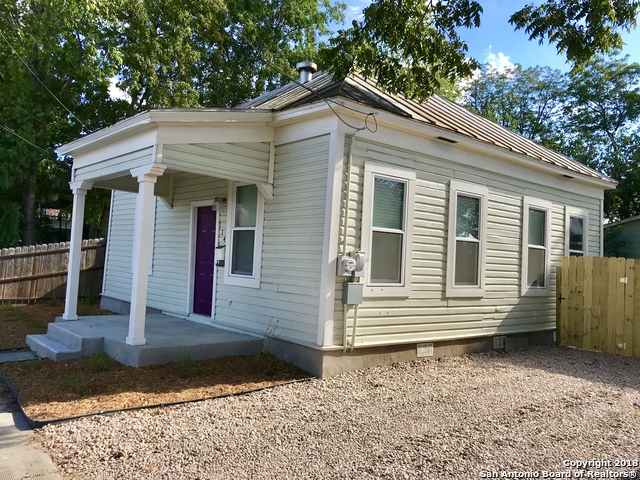
Would you like to sell your home before you purchase this one?
Priced at Only: $1,475
For more Information Call:
Address: 114 Oleander St, San Antonio, TX 78208
Property Location and Similar Properties
- MLS#: 1880744 ( Residential Rental )
- Street Address: 114 Oleander St
- Viewed: 15
- Price: $1,475
- Price sqft: $2
- Waterfront: No
- Year Built: 1915
- Bldg sqft: 784
- Bedrooms: 1
- Total Baths: 1
- Full Baths: 1
- Days On Market: 18
- Additional Information
- Geolocation: 48.491 / -122.601
- County: BEXAR
- City: San Antonio
- Zipcode: 78208
- Subdivision: Government Hill
- District: San Antonio I.S.D.
- Elementary School: Lamar
- Middle School: Wheatley Emerson
- High School: Brackenridge
- Provided by: Barrientos Properties
- Contact: Rodney Barrientos
- (210) 639-4476

- DMCA Notice
-
DescriptionNewly renovated and a fabulous balance of yesteryear charm with new modern amenities makes this Gov't Hill Historic home a must see! The open concept floor plan features: Rich Wood Floors, Granite Counters, Stainless Steel Appliances, 10' Ceilings, Stylish Bathrooms & Lg Windows Throughout. New Roof, New landscaping & backyard that is PET Friendly! Fabulous location Walk, Bike, Stroll to Pearl Area, River Walk, Restaurants & Many Great Downtown Destinations! **Ready to move into & Convenience & Urban Living awaits
Payment Calculator
- Principal & Interest -
- Property Tax $
- Home Insurance $
- HOA Fees $
- Monthly -
Features
Building and Construction
- Apprx Age: 110
- Builder Name: CUSTOM BUILDER
- Exterior Features: 3 Sides Masonry, Cement Fiber
- Flooring: Ceramic Tile, Wood
- Kitchen Length: 10
- Roof: Metal
- Source Sqft: Appsl Dist
Land Information
- Lot Description: Cul-de-Sac/Dead End
School Information
- Elementary School: Lamar
- High School: Brackenridge
- Middle School: Wheatley Emerson
- School District: San Antonio I.S.D.
Garage and Parking
- Garage Parking: None/Not Applicable
Eco-Communities
- Energy Efficiency: 13-15 SEER AX, Programmable Thermostat, Double Pane Windows, Ceiling Fans
- Green Features: Drought Tolerant Plants, Low Flow Commode
- Water/Sewer: Water System, Sewer System
Utilities
- Air Conditioning: One Central
- Fireplace: Not Applicable
- Heating Fuel: Natural Gas
- Heating: Central
- Recent Rehab: Yes
- Security: Security System
- Utility Supplier Elec: CPS
- Utility Supplier Gas: CPS
- Utility Supplier Grbge: CITY
- Utility Supplier Other: SPECTRUM
- Utility Supplier Sewer: SAWS
- Utility Supplier Water: SAWS
- Window Coverings: All Remain
Amenities
- Common Area Amenities: Jogging Trail
Finance and Tax Information
- Application Fee: 75
- Days On Market: 12
- Max Num Of Months: 24
- Pet Deposit: 300
- Security Deposit: 1475
Rental Information
- Rent Includes: Garbage Pickup
- Tenant Pays: Gas/Electric, Water/Sewer, Interior Maintenance, Yard Maintenance, Exterior Maintenance, Renters Insurance Required
Other Features
- Application Form: TAR
- Apply At: 2106394476
- Instdir: CORNER OF OLEANDER & IH-35 NORTH
- Interior Features: One Living Area, Liv/Din Combo, Eat-In Kitchen, Utility Room Inside, 1st Floor Lvl/No Steps, High Ceilings, Open Floor Plan, Cable TV Available, High Speed Internet
- Legal Description: NCB 488 BLK 5 LOT W 80 FT OF 29 2009-SPLIT PER DEED 13
- Min Num Of Months: 12
- Miscellaneous: Owner-Manager, City Bus
- Occupancy: Vacant
- Personal Checks Accepted: Yes
- Ph To Show: 2102222227
- Restrictions: Smoking Outside Only
- Salerent: For Rent
- Section 8 Qualified: No
- Style: One Story, Traditional
- Views: 15
Owner Information
- Owner Lrealreb: No
Similar Properties
Nearby Subdivisions
