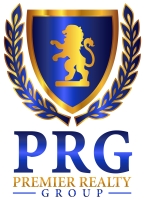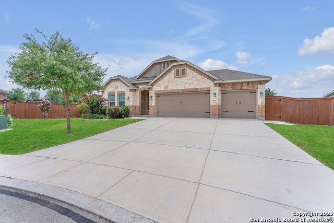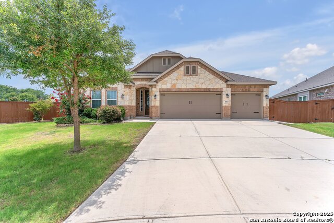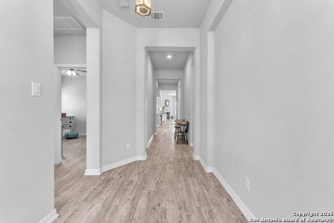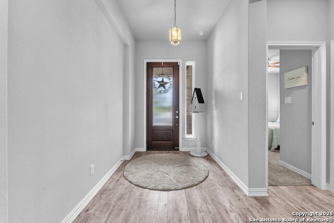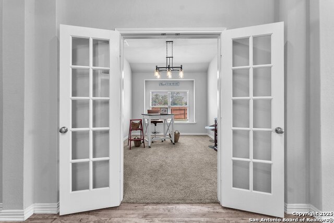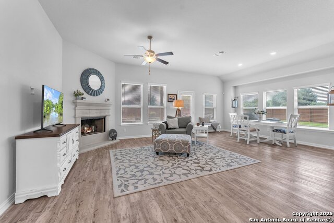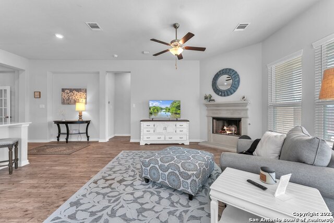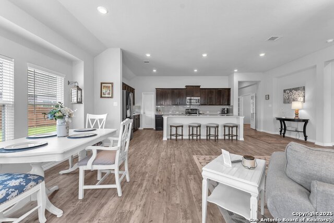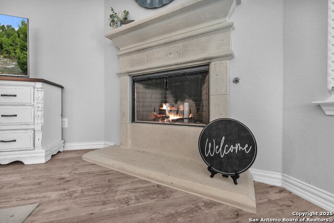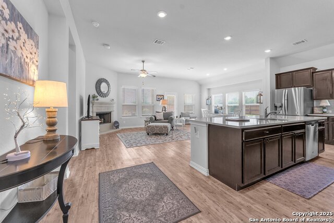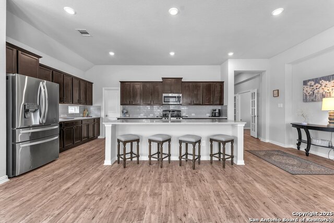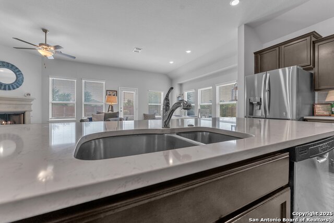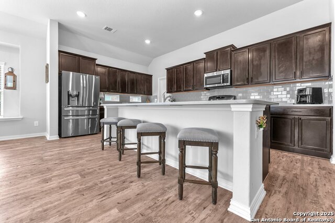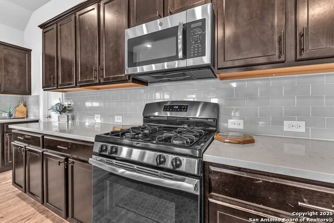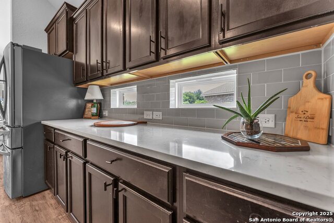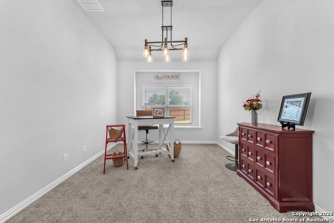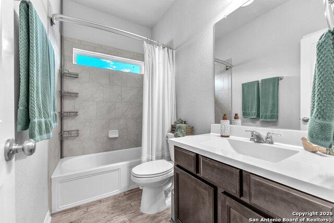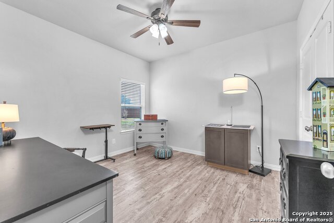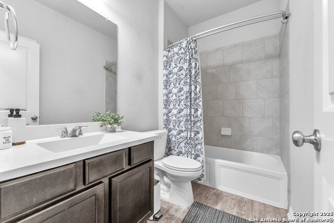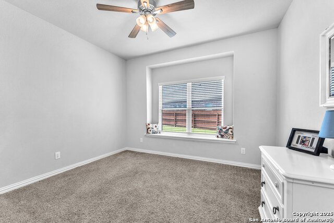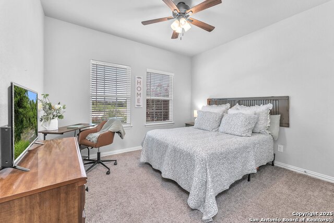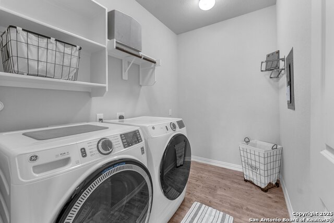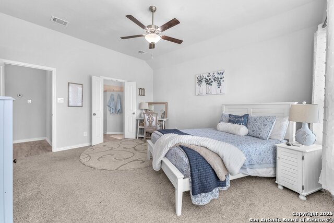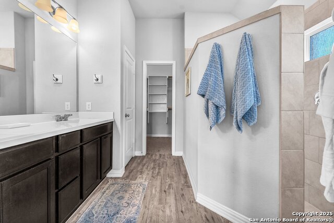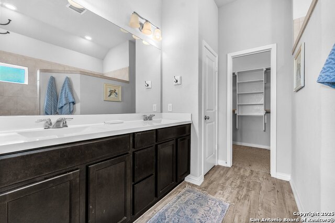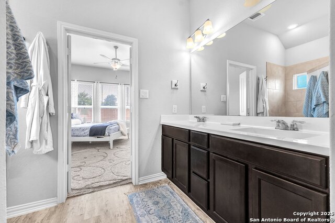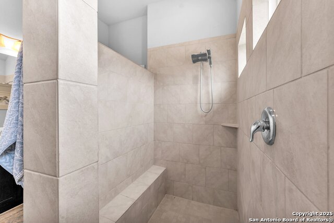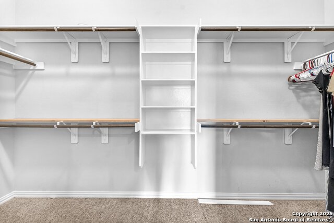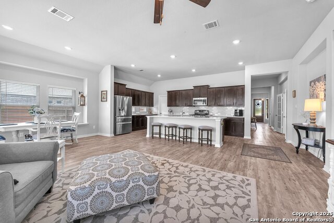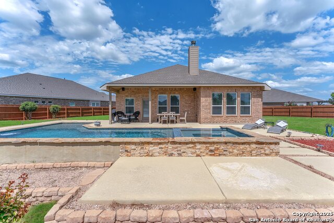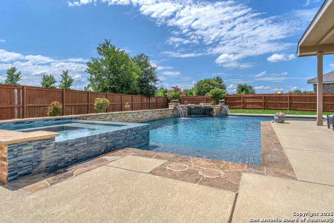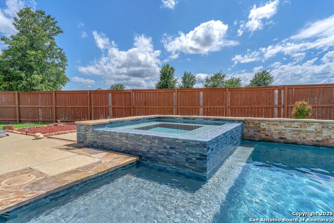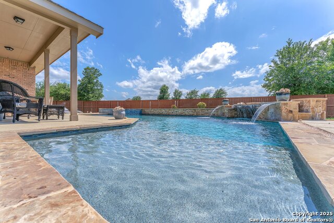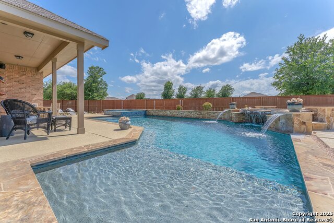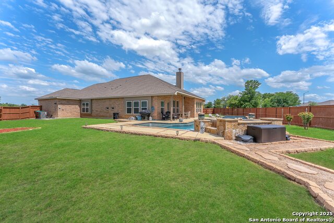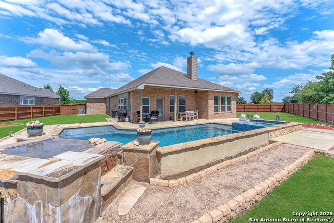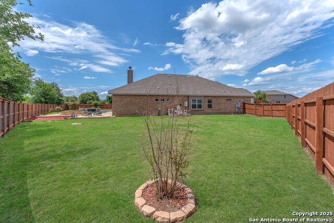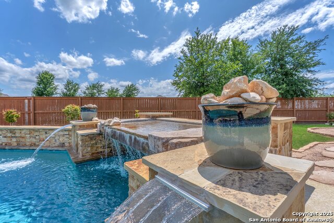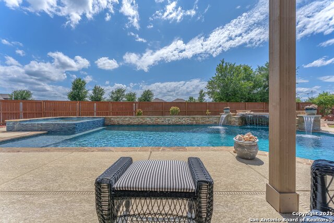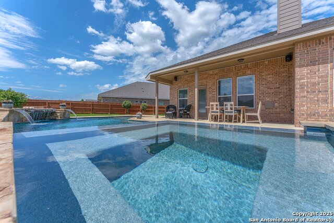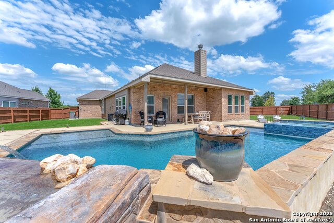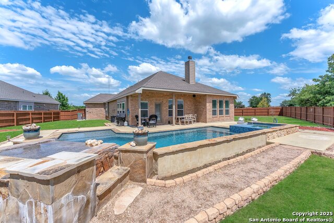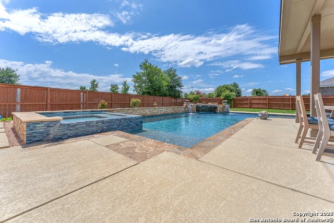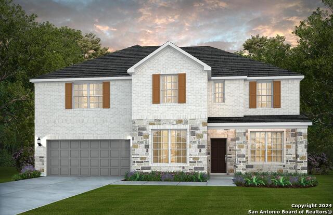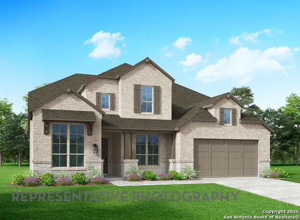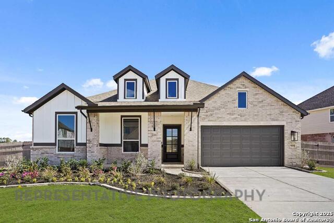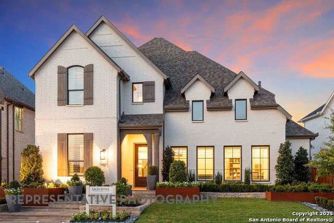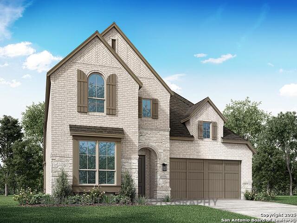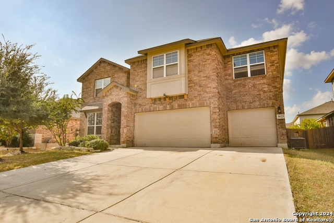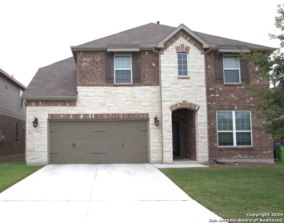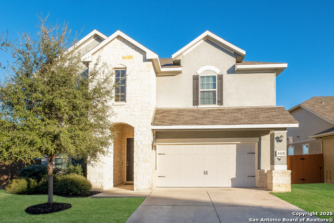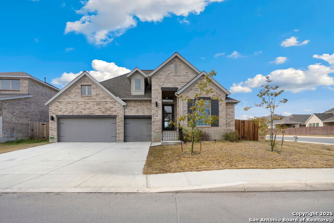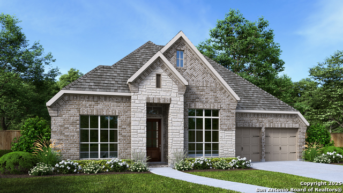8811 Trail Dust, San Antonio, TX 78254
Property Photos
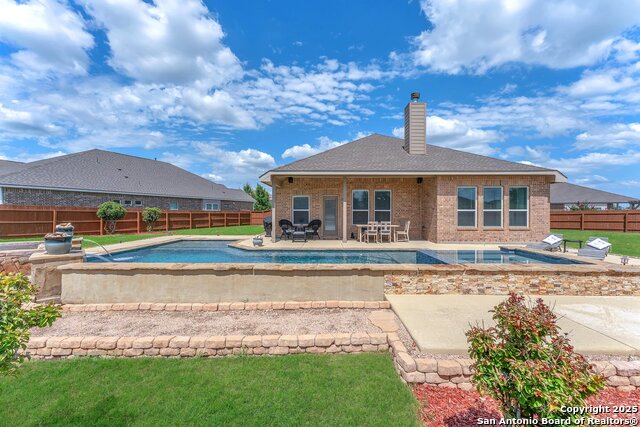
Would you like to sell your home before you purchase this one?
Priced at Only: $574,900
For more Information Call:
Address: 8811 Trail Dust, San Antonio, TX 78254
Property Location and Similar Properties
- MLS#: 1875713 ( Single Residential )
- Street Address: 8811 Trail Dust
- Viewed: 3
- Price: $574,900
- Price sqft: $240
- Waterfront: No
- Year Built: 2018
- Bldg sqft: 2396
- Bedrooms: 4
- Total Baths: 3
- Full Baths: 3
- Garage / Parking Spaces: 3
- Days On Market: 37
- Additional Information
- County: BEXAR
- City: San Antonio
- Zipcode: 78254
- Subdivision: Stillwater Ranch
- District: Northside
- Elementary School: Scarborough
- Middle School: FOLKS
- High School: Sotomayor
- Provided by: Basore Real Estate
- Contact: Leylah Neak
- (210) 836-5206

- DMCA Notice
-
DescriptionWelcome to this stunning one story home featuring 4 bedrooms, 3 full bathrooms, and 2,396 sq ft of beautifully designed living space. Situated on a spacious .33 acre corner cul de sac lot, this 2018 home offers an open concept layout with upgraded finishes throughout. The home boasts a chef's kitchen with a gas stove, granite countertops, stainless steel appliances, custom cabinetry, and a large island perfect for entertaining and everyday living. Enjoy privacy with no backyard neighbors, backing up to a quiet street. Step outside to your resort style backyard featuring a 17,000 gallon Gunite pool with glass tile lip, bubbler waterfall, two tanning shelves, and smartphone controlled heating and lighting. A cozy indoor fireplace and an outdoor fire pit make this home ideal for year round gatherings. Additional highlights include high ceilings, neutral finishes, and ample indoor and outdoor living space. Located in a desirable neighborhood, with exemplary schools such as Sotomayor HS! This home combines luxury, comfort, and functionality. Don't miss the chance to make it yours schedule your showing today!
Payment Calculator
- Principal & Interest -
- Property Tax $
- Home Insurance $
- HOA Fees $
- Monthly -
Features
Building and Construction
- Builder Name: LENNAR
- Construction: Pre-Owned
- Exterior Features: Brick, Stone/Rock
- Floor: Carpeting, Ceramic Tile
- Foundation: Slab
- Kitchen Length: 19
- Roof: Composition
- Source Sqft: Appsl Dist
Land Information
- Lot Description: Cul-de-Sac/Dead End, 1/4 - 1/2 Acre
- Lot Improvements: Street Paved, Curbs, Sidewalks, Streetlights, Asphalt
School Information
- Elementary School: Scarborough
- High School: Sotomayor High School
- Middle School: FOLKS
- School District: Northside
Garage and Parking
- Garage Parking: Three Car Garage
Eco-Communities
- Energy Efficiency: Tankless Water Heater, Programmable Thermostat, 12"+ Attic Insulation, Double Pane Windows, Ceiling Fans
- Green Certifications: HERS Rated
- Water/Sewer: City
Utilities
- Air Conditioning: One Central
- Fireplace: One, Living Room
- Heating Fuel: Natural Gas
- Heating: Central
- Utility Supplier Elec: CPS
- Utility Supplier Gas: CPS
- Utility Supplier Grbge: TIGER
- Utility Supplier Sewer: SAWS
- Utility Supplier Water: SAWS
- Window Coverings: All Remain
Amenities
- Neighborhood Amenities: Pool, Tennis, Park/Playground, Jogging Trails, Basketball Court
Finance and Tax Information
- Days On Market: 98
- Home Owners Association Fee: 310
- Home Owners Association Frequency: Semi-Annually
- Home Owners Association Mandatory: Mandatory
- Home Owners Association Name: STILLWATER RANCH HОA
- Total Tax: 10608.59
Rental Information
- Currently Being Leased: No
Other Features
- Accessibility: Int Door Opening 32"+
- Block: 213
- Contract: Exclusive Right To Sell
- Instdir: Stillwater pass and trail dust
- Interior Features: Two Living Area, Island Kitchen, Breakfast Bar, Walk-In Pantry, Study/Library, Utility Room Inside, 1st Floor Lvl/No Steps, Open Floor Plan, High Speed Internet, Walk in Closets
- Legal Description: Cb 4450G (Stillwater Ranch Ut-23), Block 213 Lot 6 2018-New
- Miscellaneous: School Bus
- Occupancy: Vacant
- Ph To Show: 2102222227
- Possession: Closing/Funding
- Style: One Story
Owner Information
- Owner Lrealreb: No
Similar Properties
Nearby Subdivisions
Autumn Ridge
Bexar
Braun Heights
Braun Hollow
Braun Oaks
Braun Station
Braun Station East
Braun Station West
Braun Willow
Brauns Farm
Bricewood
Bricewood/sagebrooke
Bridgewood
Bridgewood Estates
Bridgewood Ranch
Camino Bandera
Canyon Parke
Canyon Pk Est Remuda
Chase Oaks
Cross Creek
Davis Ranch
Finesilver
Geronimo Forest
Guilbeau Gardens
Hills Of Shaenfield
Kallison Ranch
Kallison Ranch Ii - Bexar Coun
Laura Heights
Mccrary Tr Un 3
Meadows At Bridgewood
Mesquite Ridge
Mystic Park Sub
Oak Grove
Oaks Of Vista Del No
Oasis
Prescott Oaks
Remuda Ranch
Riverstone At Westpointe
Rosemont Heights
Rosemont Hill
Sagebrooke
Sawyer Meadows Ut-2a
Shaenfield Place
Silver Canyon
Silver Oaks
Silver Oaks Ut-20
Silverbrook
Silverbrook Ns
Stagecoach Run Ns
Stillwater Ranch
Stonefield
Talise De Culebra
The Orchards At Valley Ranch
Townsquare
Tribute Ranch
Valley Ranch
Valley Ranch - Bexar County
Valley Ranch Enclave
Waterwheel
Waterwheel Ph 1 Un 1
Waterwheel Unit 1 Phase 1
Waterwheel Unit 1 Phase 2
Wildhorse
Wildhorse At Tausch Farms
Wildhorse Vista
Wind Gate Ranch
Woods End
