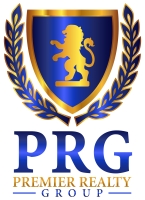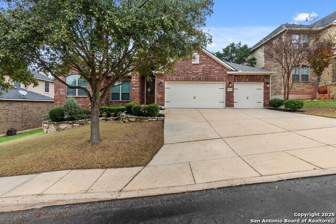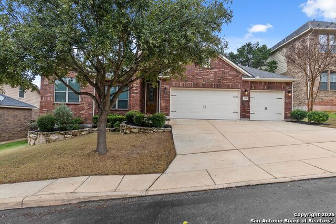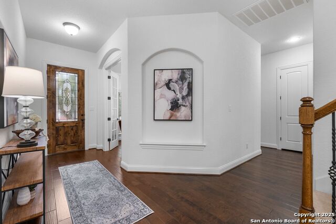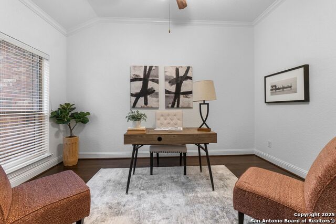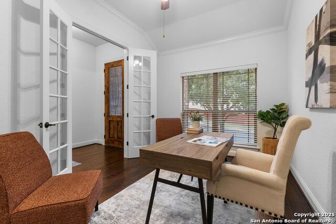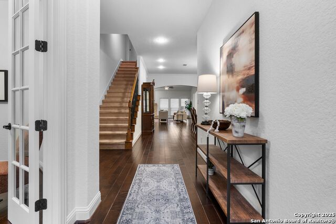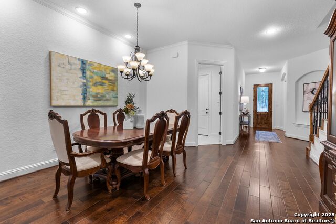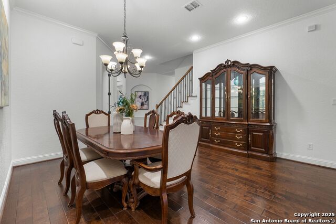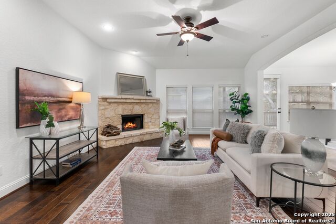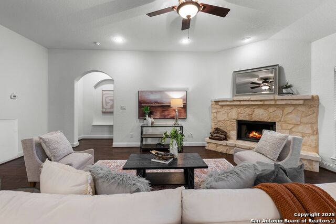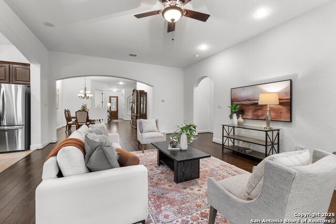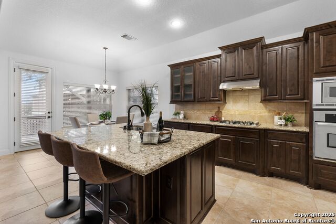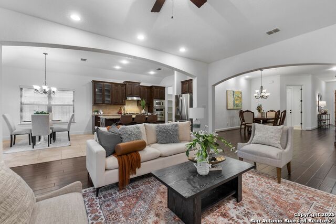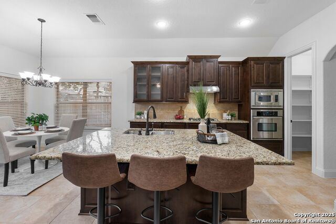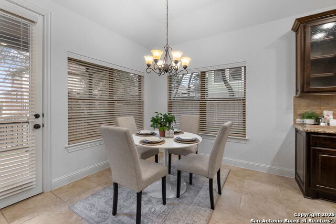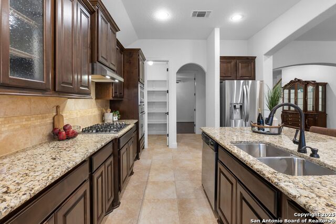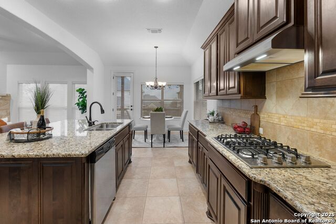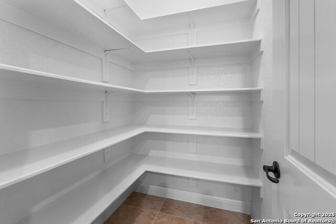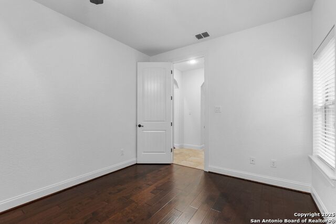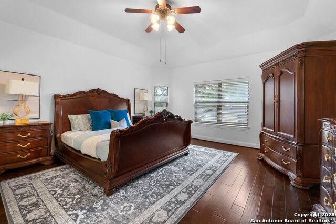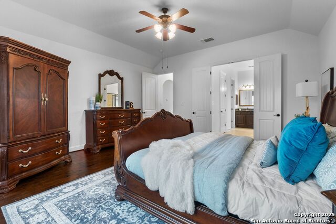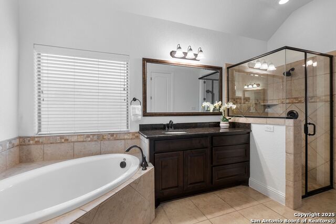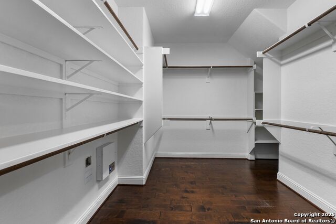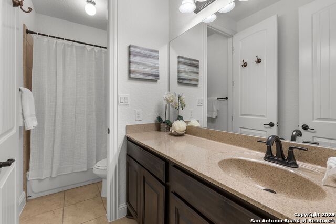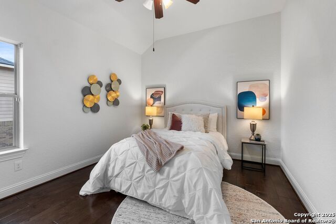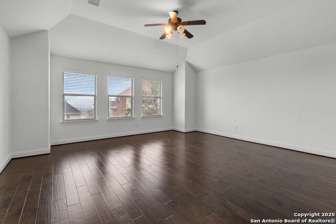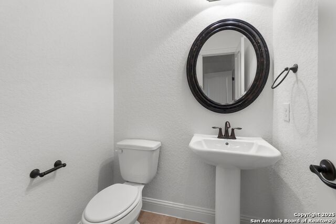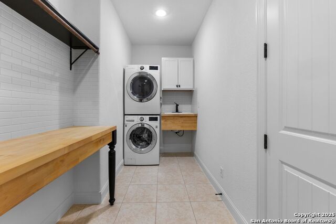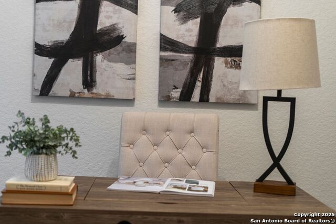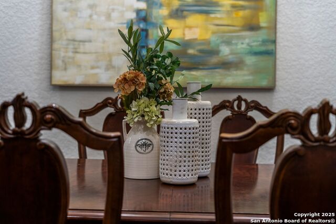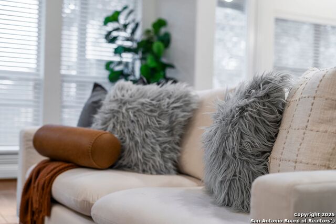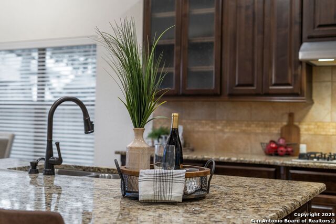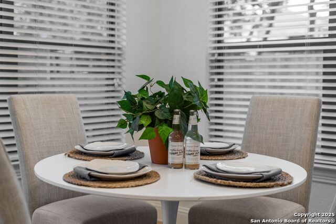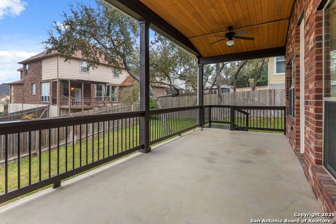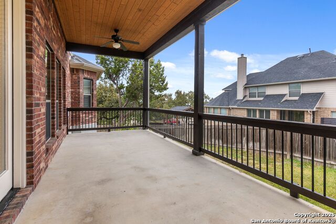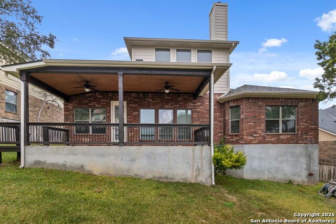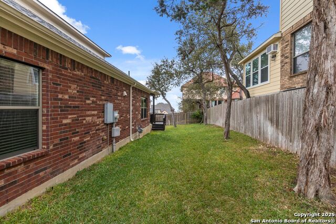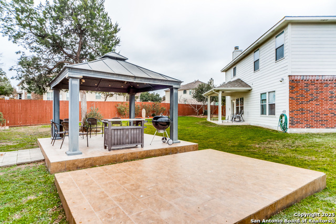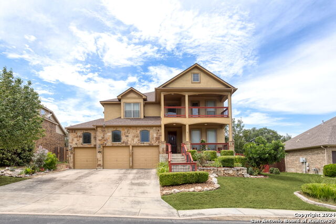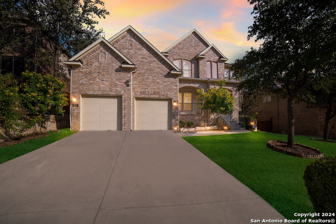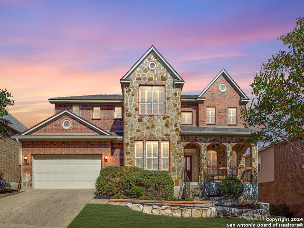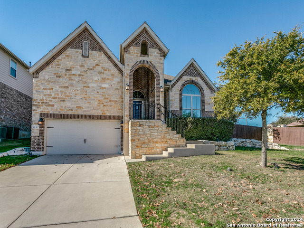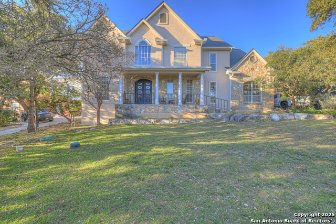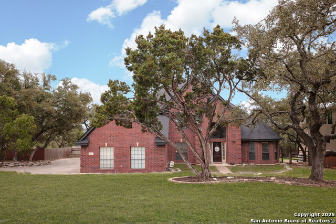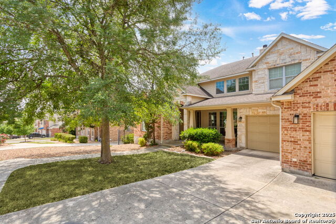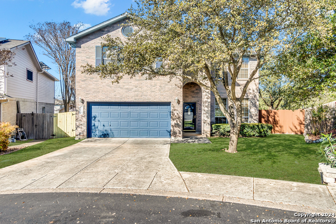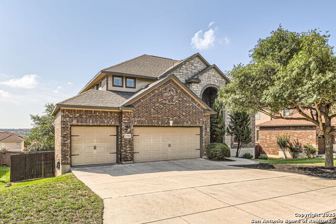25906 Coronado Rdg, San Antonio, TX 78260
Property Photos
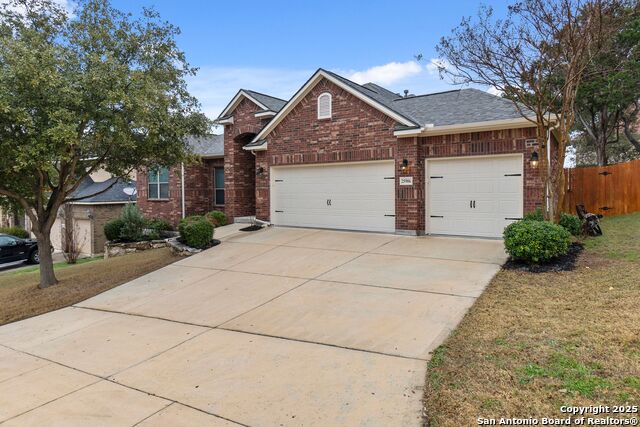
Would you like to sell your home before you purchase this one?
Priced at Only: $565,000
For more Information Call:
Address: 25906 Coronado Rdg, San Antonio, TX 78260
Property Location and Similar Properties
- MLS#: 1838239 ( Single Residential )
- Street Address: 25906 Coronado Rdg
- Viewed: 66
- Price: $565,000
- Price sqft: $179
- Waterfront: No
- Year Built: 2010
- Bldg sqft: 3161
- Bedrooms: 4
- Total Baths: 3
- Full Baths: 2
- 1/2 Baths: 1
- Garage / Parking Spaces: 3
- Days On Market: 170
- Additional Information
- County: BEXAR
- City: San Antonio
- Zipcode: 78260
- Subdivision: The Summit At Canyon Springs
- District: Comal
- Elementary School: Specht
- Middle School: Bulverde
- High School: Pieper
- Provided by: Phyllis Browning Company
- Contact: Peggy Hernandez
- (210) 355-4785

- DMCA Notice
-
DescriptionWelcome to this Gorgeous Home in the Gated Community of The Summit at Canyon Springs. This beautifully maintained home features 4 spacious bedrooms, 2.5 bathrooms, and a large 3 car garage for all of your storage needs. The bright kitchen features lovely granite countertops, custom cabinets, a New gas fueled cooktop, built in oven and microwave, stainless steel refrigerator, washer, and a dryer! The beautiful and spacious open dining and living room area have plenty of room to entertain! And wait there's more... an office with French doors for a private workspace, an upstairs media room with a half bath for movie nights, and a covered patio with natural gas connection for a gas grill that the Pit Master will love! The yard has a privacy fence all around and an irrigation system to keep your landscaping on point ! This home has fresh paint inside and out, a new roof, new water softener, plus a big laundry room with a utility sink for added convenience. Enjoy peace and privacy in this special community while being close to local shops, activities, neighborhood clubhouse, playground, tennis courts and large pool. Don't miss out on this wonderful home, schedule your private showing today!
Payment Calculator
- Principal & Interest -
- Property Tax $
- Home Insurance $
- HOA Fees $
- Monthly -
Features
Building and Construction
- Apprx Age: 15
- Builder Name: Gehan
- Construction: Pre-Owned
- Exterior Features: Brick, 4 Sides Masonry, Cement Fiber
- Floor: Carpeting, Ceramic Tile, Wood
- Foundation: Slab
- Kitchen Length: 13
- Roof: Heavy Composition
- Source Sqft: Appsl Dist
Land Information
- Lot Improvements: Street Paved, Curbs, Street Gutters, Sidewalks, Streetlights, Fire Hydrant w/in 500'
School Information
- Elementary School: Specht
- High School: Pieper
- Middle School: Bulverde
- School District: Comal
Garage and Parking
- Garage Parking: Three Car Garage, Attached
Eco-Communities
- Energy Efficiency: Programmable Thermostat, 12"+ Attic Insulation, Double Pane Windows, Radiant Barrier, Low E Windows, Ceiling Fans
- Green Certifications: Energy Star Certified
- Green Features: Drought Tolerant Plants
- Water/Sewer: Water System, Sewer System
Utilities
- Air Conditioning: One Central
- Fireplace: One, Living Room, Wood Burning, Gas
- Heating Fuel: Natural Gas
- Heating: Central
- Recent Rehab: No
- Utility Supplier Elec: CPS
- Utility Supplier Gas: CPS
- Utility Supplier Grbge: C-6
- Utility Supplier Sewer: SAWS
- Utility Supplier Water: SAWS
- Window Coverings: All Remain
Amenities
- Neighborhood Amenities: Controlled Access, Tennis, Clubhouse, Park/Playground, Jogging Trails
Finance and Tax Information
- Days On Market: 159
- Home Owners Association Fee: 295
- Home Owners Association Frequency: Quarterly
- Home Owners Association Mandatory: Mandatory
- Home Owners Association Name: SUMMIT AT CANYON SPRINGS HOMEOWNERS ASSOCIATION
- Total Tax: 10401.98
Other Features
- Block: 14
- Contract: Exclusive Right To Sell
- Instdir: N on 281, Left on Overlook Parkway, Left on Canyon Golf Rd to Subdivision entrance.
- Interior Features: Three Living Area, Separate Dining Room, Eat-In Kitchen, Two Eating Areas, Island Kitchen, Breakfast Bar, Walk-In Pantry, Study/Library, Game Room, Media Room, Utility Room Inside, High Ceilings, Open Floor Plan, Pull Down Storage, Cable TV Available, High Speed Internet
- Legal Desc Lot: 16
- Legal Description: CB 4848D (THE SUMMIT AT CANYON SPRINGS), BLOCK 14 LOT 16 PLA
- Ph To Show: 210-222-2227
- Possession: Closing/Funding
- Style: One Story, Traditional
- Views: 66
Owner Information
- Owner Lrealreb: No
Similar Properties
Nearby Subdivisions
Bavarian Hills
Bent Tree
Bluffs Of Lookout Canyon
Boulders At Canyon Springs
Canyon Ranch Estates
Canyon Springs
Canyon Springs Cove
Clementson Ranch
Deer Creek
Enclave At Canyon Springs
Estancia
Estancia Ranch
Estancia Ranch - 50
Hastings Ridge At Kinder Ranch
Heights At Stone Oak
Highland Estates
Kinder Northeast Ut1
Kinder Ranch
Lakeside @ Canyon Springs
Lakeside At Canyon Springs
Links At Canyon Springs
Lookout Canyon
Lookout Canyon Creek
Oak Moss North
Oliver Ranch
Panther Creek
Panther Creek At Stone O
Panther Creek Ne
Park At Wilderness O
Promontory Heights
Promontory Pointe
Promontory Reserve
Prospect Creek At Kinder Ranch
Ridge At Canyon Springs
Ridge Of Silverado Hills
Royal Oaks Estates
San Miguel
San Miguel At Canyon Springs
Sherwood Forest
Silverado Hills
Springs Of Silverado Hills
Sterling Ridge
Stone Oak Villas
Stonecrest At Lookout Ca
Summerglen
Sunday Creek At Kinder Ranch
Terra Bella
The Forest At Stone Oak
The Heights At Stone Oak
The Overlook
The Preserve Of Sterling Ridge
The Reserve At Canyon Springs
The Reserves@ The Heights Of S
The Ridge At Lookout Canyon
The Summit At Canyon Springs
The Summit At Sterling Ridge
The Villas At Timber, Timberwo
Timber Oaks North
Timberline Park Cm
Timberwood Park
Timberwood Park Un 21
Tivoli
Toll Brothers At Kinder Ranch
Tuscany Heights
Valencia Park Enclave
Villas At Canyon Springs
Vista Bella
Vistas At Stone Oak
Waters At Canyon Springs
Willis Ranch
Willis Ranch Unit 2, Lot 17, B
Woodland Hills North
