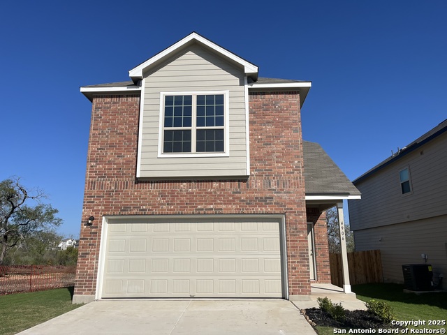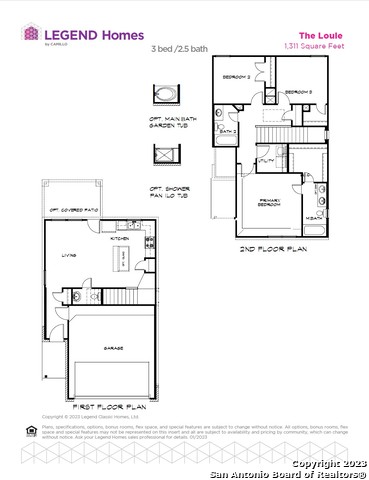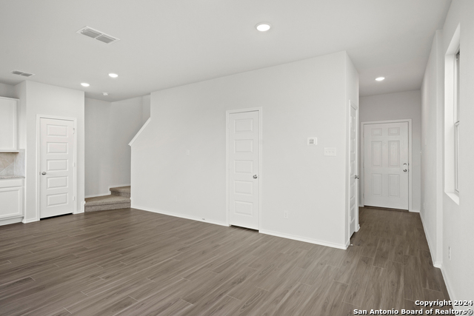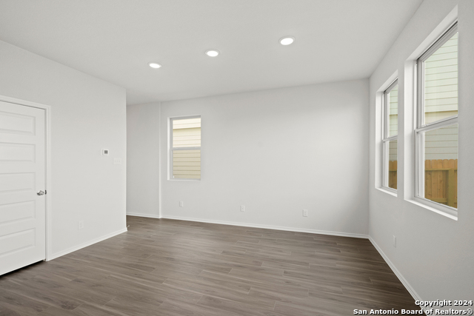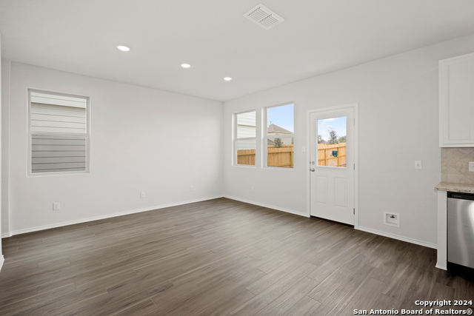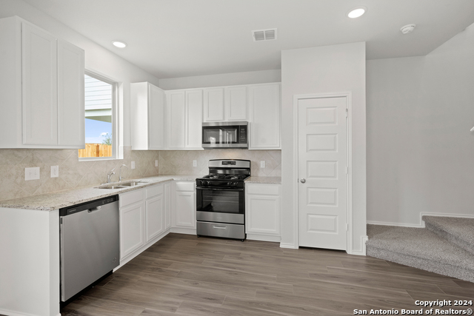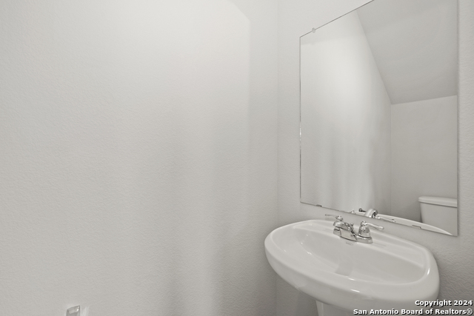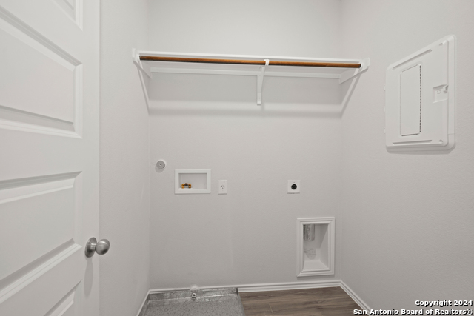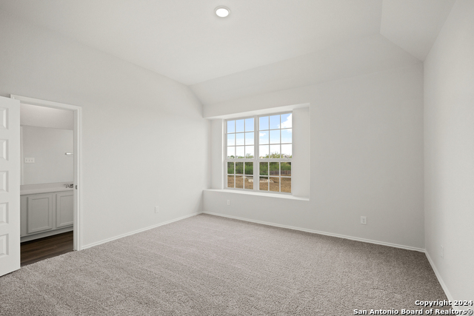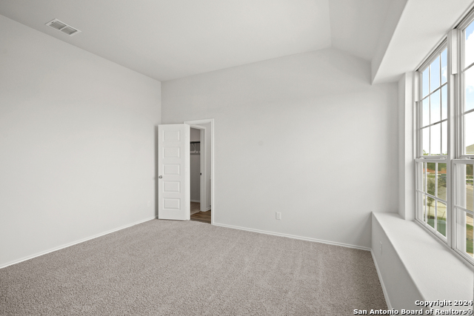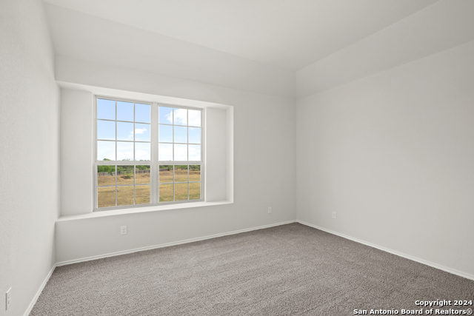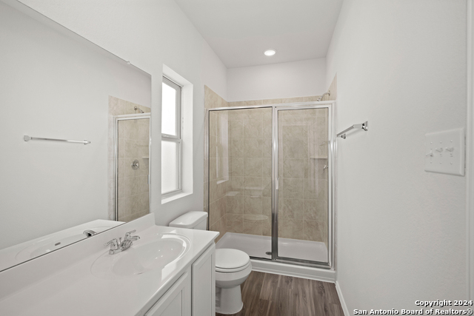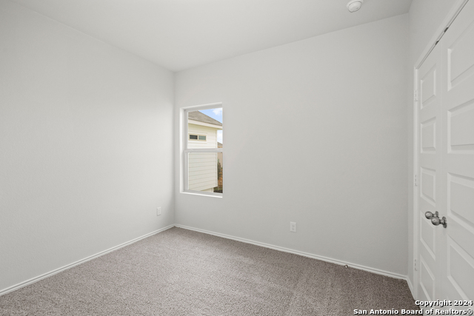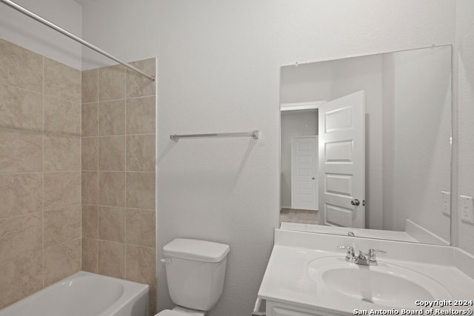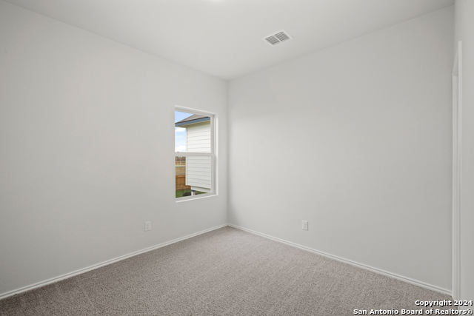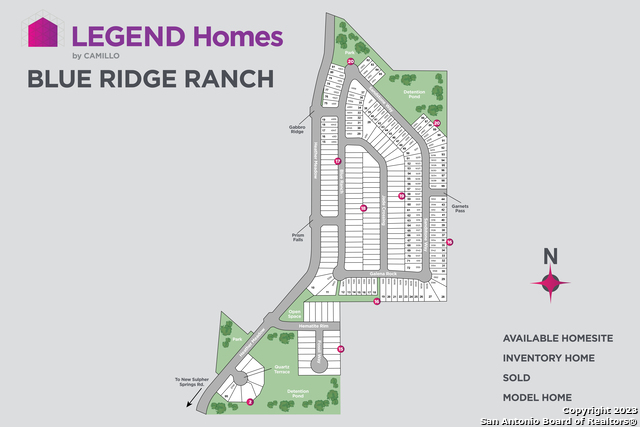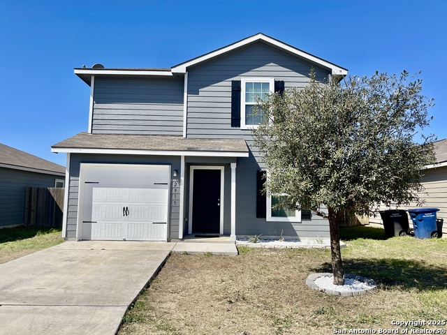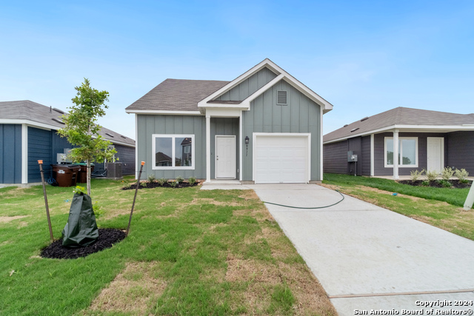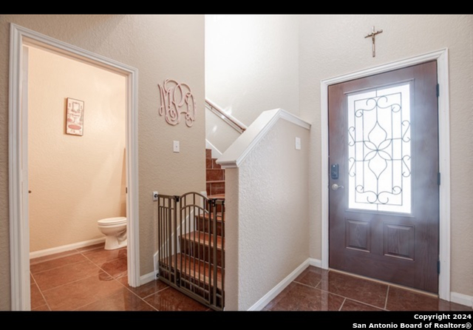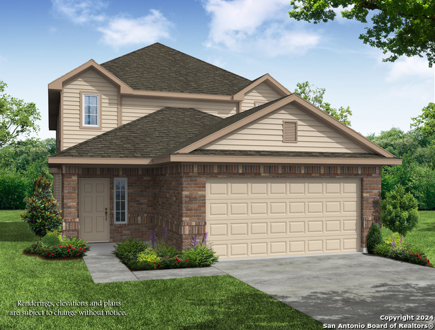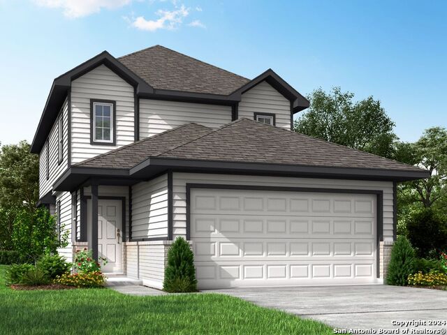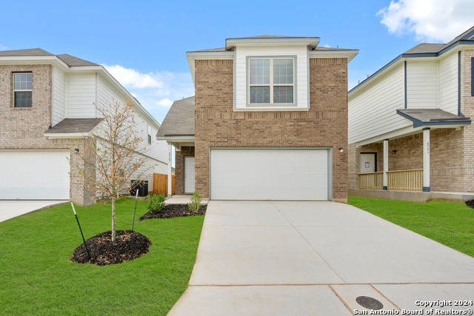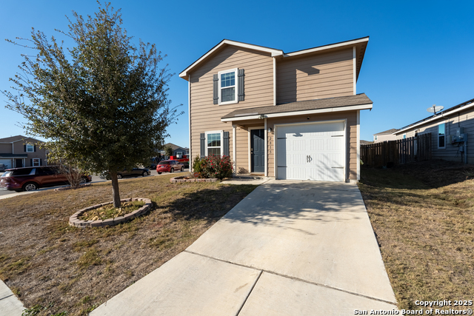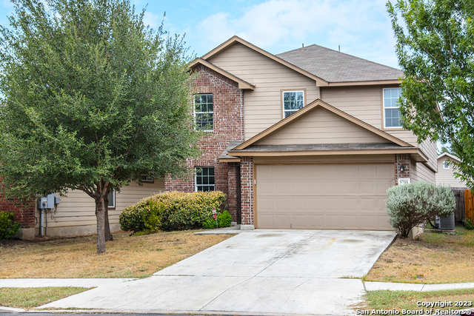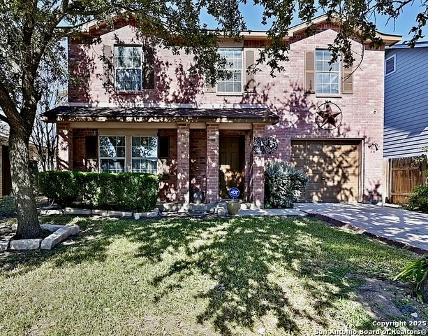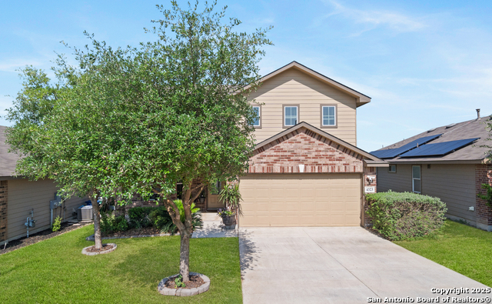4906 Sandstone Way, San Antonio, TX 78222
Property Photos
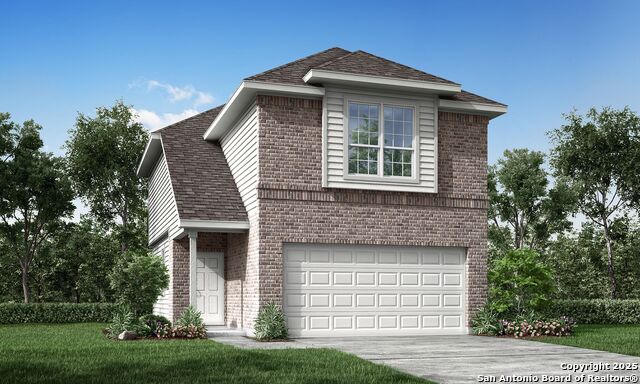
Would you like to sell your home before you purchase this one?
Priced at Only: $229,990
For more Information Call:
Address: 4906 Sandstone Way, San Antonio, TX 78222
Property Location and Similar Properties
- MLS#: 1833273 ( Single Residential )
- Street Address: 4906 Sandstone Way
- Viewed: 60
- Price: $229,990
- Price sqft: $176
- Waterfront: No
- Year Built: 2024
- Bldg sqft: 1307
- Bedrooms: 3
- Total Baths: 3
- Full Baths: 2
- 1/2 Baths: 1
- Garage / Parking Spaces: 2
- Days On Market: 192
- Additional Information
- County: BEXAR
- City: San Antonio
- Zipcode: 78222
- Subdivision: Blue Ridge Ranch
- District: East Central I.S.D
- Elementary School: Oak Crest
- Middle School: Heritage
- High School: East Central
- Provided by: Legend Homes
- Contact: Bradley Tiffan
- (281) 729-0635

- DMCA Notice
-
DescriptionLove where you live in Blue Ridge Ranch in San Antonio, TX! The Louie floor plan is a charming 2 story home with 3 bedrooms, 2.5 bathrooms and a 2 car garage. The first floor offers the perfect entertainment space with the kitchen open to the family room! The gourmet kitchen is sure to please with 42 inch cabinets and granite countertops! Upstairs offers a private retreat for all of the bedrooms. The spacious Owner's Suite is secluded from the secondary bedrooms for some added privacy and features a tub/shower combo and a walk in closet! Don't miss your opportunity to call Blue Ridge Ranch home, schedule a visit today!
Payment Calculator
- Principal & Interest -
- Property Tax $
- Home Insurance $
- HOA Fees $
- Monthly -
Features
Building and Construction
- Builder Name: Legend Homes
- Construction: New
- Exterior Features: Brick, 1 Side Masonry
- Floor: Carpeting, Vinyl
- Foundation: Slab
- Kitchen Length: 12
- Roof: Composition
- Source Sqft: Bldr Plans
Land Information
- Lot Dimensions: 35x120
- Lot Improvements: Street Paved, Curbs, Sidewalks, Streetlights
School Information
- Elementary School: Oak Crest Elementary
- High School: East Central
- Middle School: Heritage
- School District: East Central I.S.D
Garage and Parking
- Garage Parking: Two Car Garage
Eco-Communities
- Energy Efficiency: 13-15 SEER AX, 16+ SEER AC, Programmable Thermostat, 12"+ Attic Insulation, Double Pane Windows, Energy Star Appliances
- Green Certifications: HERS Rated, Energy Star Certified
- Water/Sewer: City
Utilities
- Air Conditioning: One Central
- Fireplace: Not Applicable
- Heating Fuel: Electric
- Heating: Central, 1 Unit
- Utility Supplier Elec: CPS
- Utility Supplier Grbge: Tiger
- Utility Supplier Sewer: SAWS
- Utility Supplier Water: SAWS
- Window Coverings: All Remain
Amenities
- Neighborhood Amenities: Park/Playground
Finance and Tax Information
- Days On Market: 185
- Home Owners Association Fee: 385
- Home Owners Association Frequency: Annually
- Home Owners Association Mandatory: Mandatory
- Home Owners Association Name: ALAMO MANAGEMENT GROUP
- Total Tax: 2.34
Rental Information
- Currently Being Leased: No
Other Features
- Block: 20
- Contract: Exclusive Right To Sell
- Instdir: From Downtown San Antonio take IH 37 South, take exit 133 onto IH-410, SH-130, merge onto IH 410 North, take exit 37 towards Southcross Blvd/Sinclair Rd, turn right onto New Sulphur Springs Rd, entrance to community will be on your left
- Interior Features: Utility Room Inside, Open Floor Plan, Laundry Upper Level, Walk in Closets
- Legal Desc Lot: 83
- Legal Description: NCB 18440 (BLUE RIDGE RANCH UT-3), BLOCK 20 LOT 83
- Miscellaneous: Builder 10-Year Warranty, School Bus
- Occupancy: Other
- Ph To Show: 210-985-5411
- Possession: Closing/Funding
- Style: Two Story
- Views: 60
Owner Information
- Owner Lrealreb: No
Similar Properties
Nearby Subdivisions
Agave
Blue Ridge Ranch
Blue Rock Springs
Covington Oaks
East Central Area
Foster Acres
Foster Meadows
Foster Meadows Ut 10
Green Acres
Jupe Manor
Jupe Subdivision
Jupe/manor Terrace
Lakeside
Manor Terrace
Mary Helen
N/a
Peach Grove
Pecan Valley
Pecan Valley Est
Pecan Valley Heights
Red Hawk Landing
Republic Creek
Republic Oaks
Riposa Vita
Roosevelt Heights
Sa / Ec Isds Rural Metro
Salado Creek
Southern Hills
Spanish Trails
Spanish Trails Villas
Spanish Trails-unit 1 West
Starlight Homes
Sutton Farms
Thea Meadows




